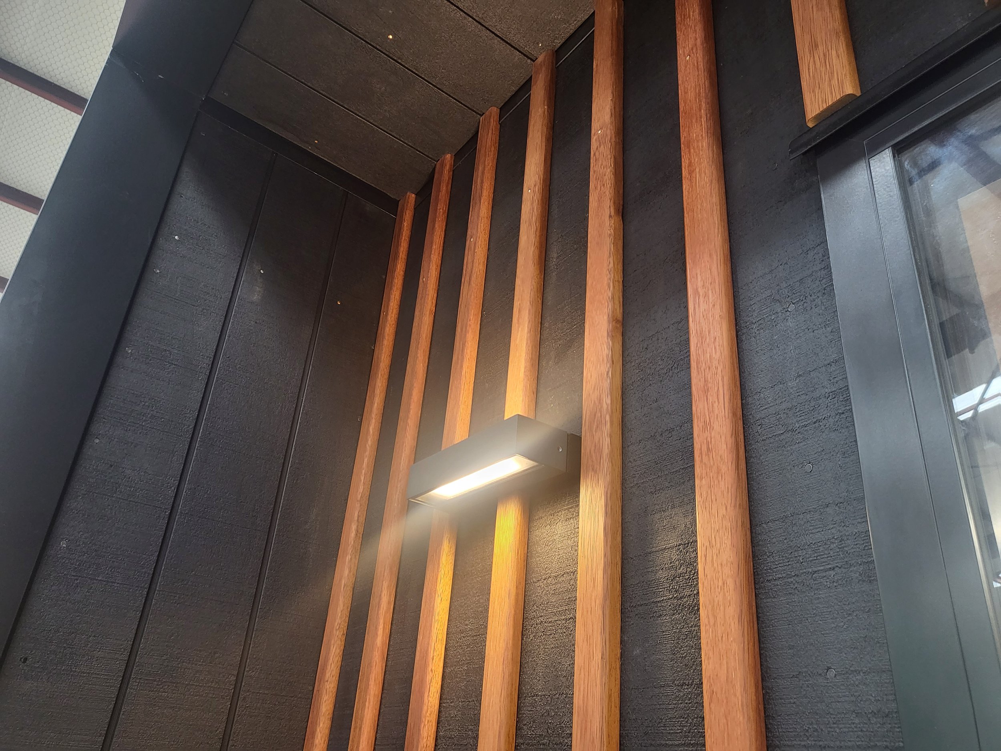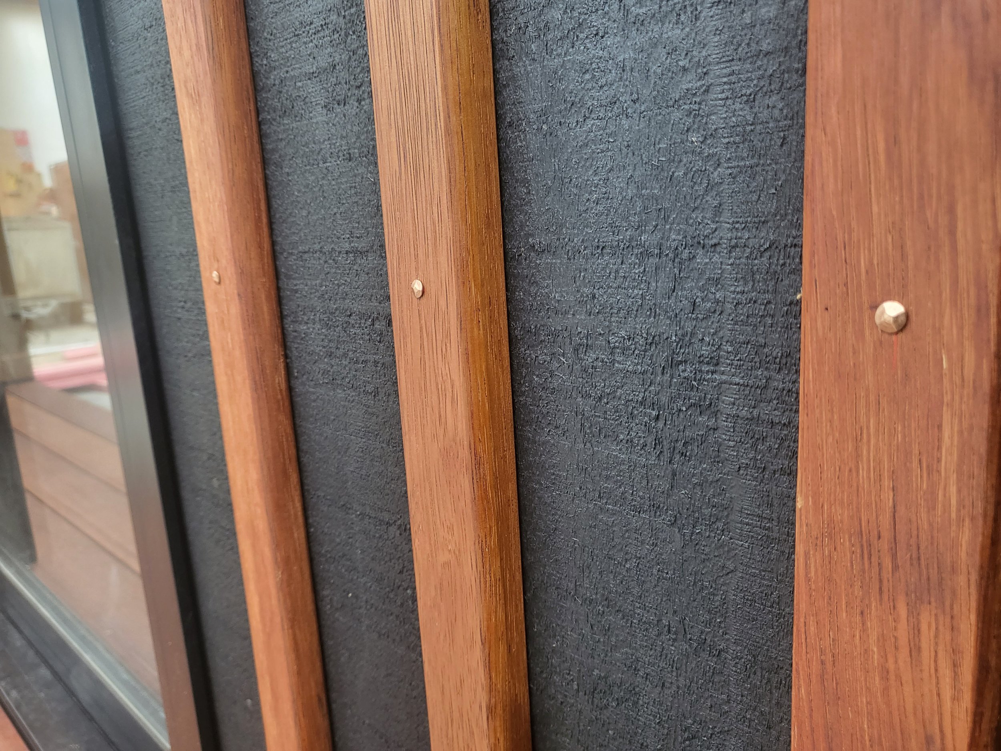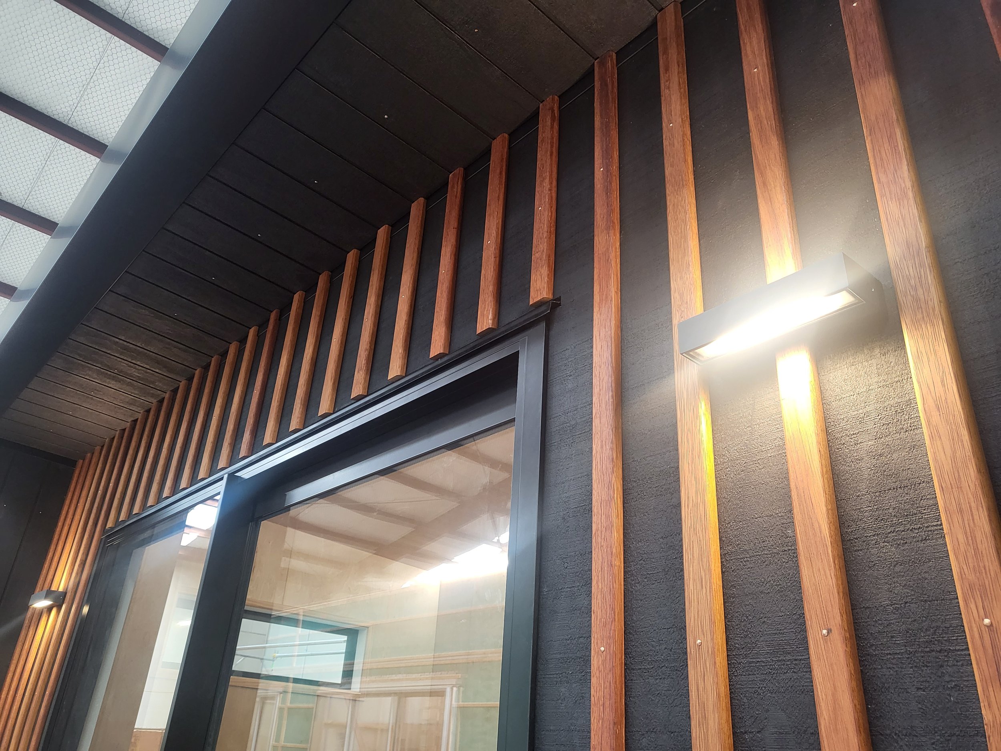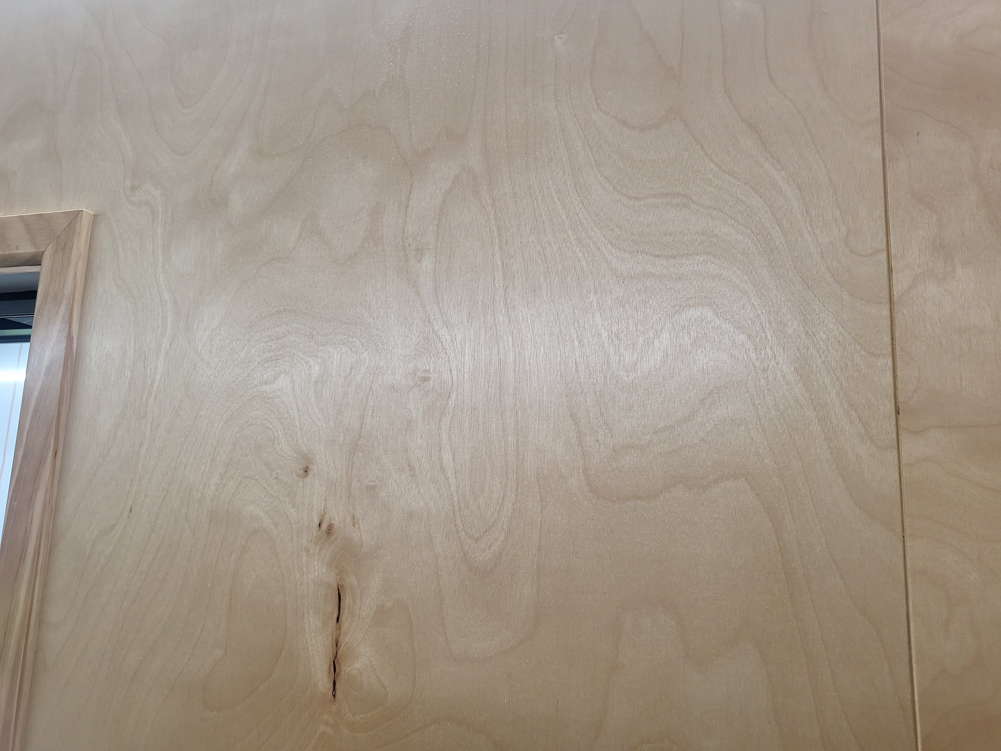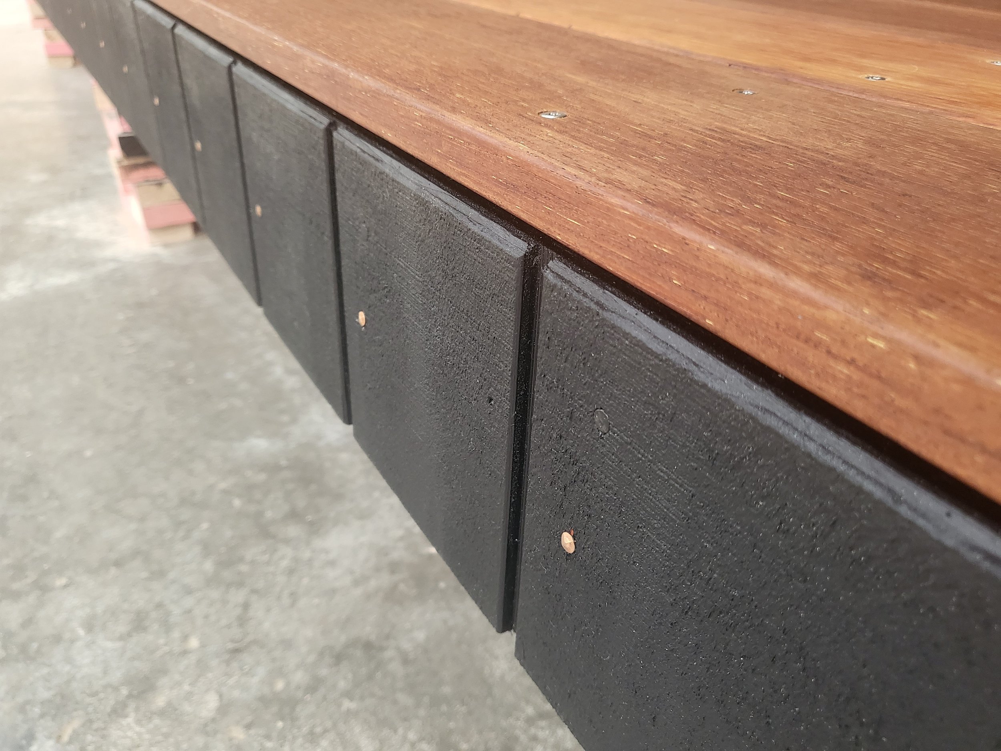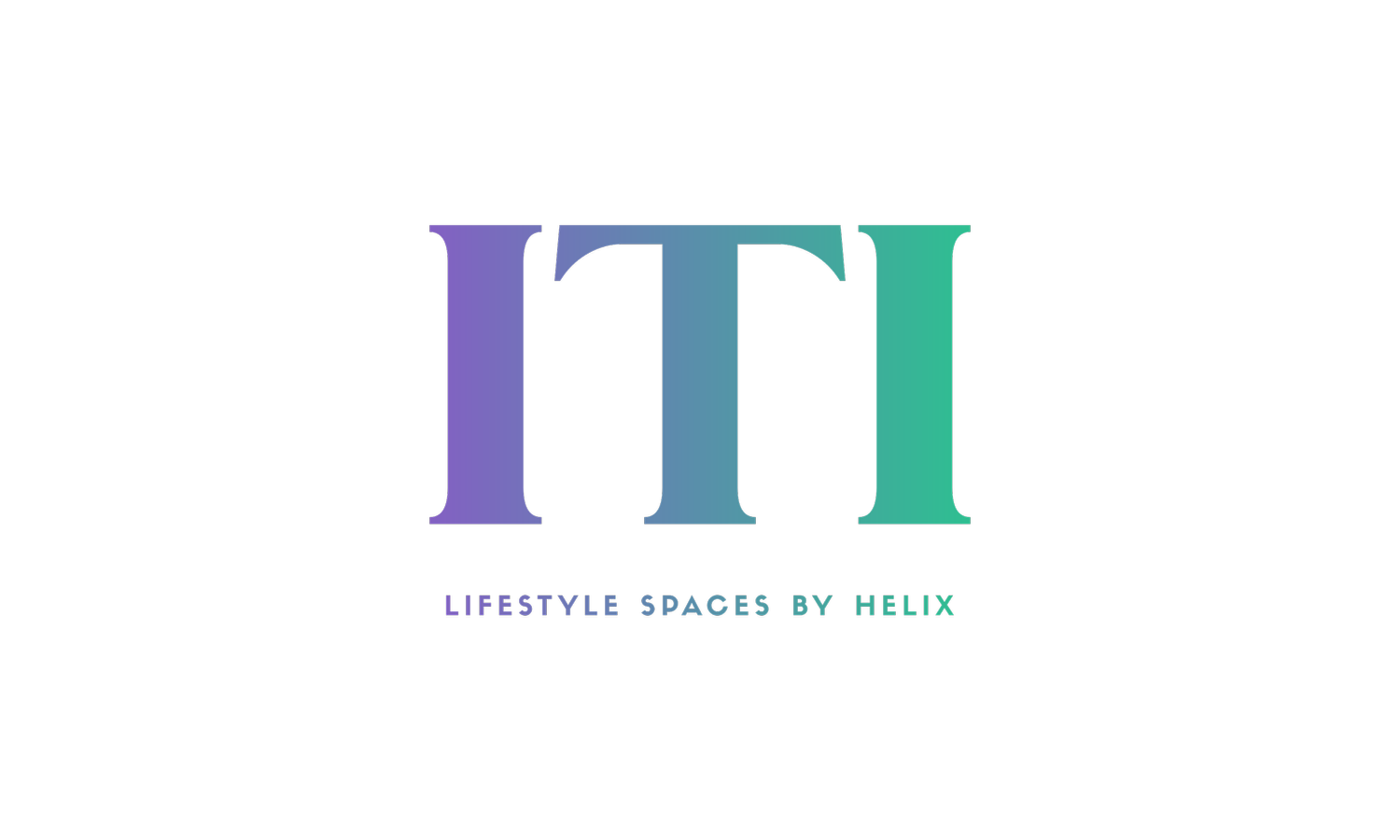
Designed and built with performance in mind, the ITI Pod Korua boasts unique design and unparalleled features and finishes.
Ideal for the home office, space for growing children, that extra bedroom, she-shed, pool house, or a luxury space to decompress, this ITI Pod is gorgeous
ITI Pod Korua
Features
3.06m deep x 4.58m wide x 3.05 high (approximate weight 1.5 tonnes), 13.5m2.
No consent required* (as is),
Designed for Very High Wind Zone,
Seismically designed walls and roof to NZS3604,
Insulated to exceed proposed H1 Energy efficiency constructed R values,
Designed to be situated on on two H5 timbers skids direct to ground or set on piles and bearers (we can provide foundation design),
Carter Holt Harvey Ecoply Shadowclad Natural Groove Cladding, Stained “Ebony” three coats,
High performing drained cavity over building wrap,
Kwila deck and vertical feature battens to front wall,
Enclosed balcony for shade and shelter,
The Roofing Store TR5 roofing over heavy duty underlay, fixings to suit very high wind zone,
“Helix” proprietary Colorsteel flashings and above wall concealed gutter and hidden downpipe,
External waterproof IP rated concealed distribution board, with 16 Amp power inlet on rear wall,
Walls, floor & roof framing designed to exceed NZS3604,
Ranch slider and awning window on end wall for cross ventilation,
Lighting and power outlets designed to be upgraded to Schneider Ionic full automation (additional cost),
2x LED strip lighting along length of pod internally
4x double sockets internally (low)
1x double socket (high) for TV mounting internally on long wall,
1x wiring (high) pre-wired behind lining in wall opposite awning window for alternative TV mounting location,
High finish Birch ply internal wall & ceiling linings with arrised edges, 3x coats of Resene Aquaclear satin waterborne urethane varnish. Ply fixed to walls and ceiling with proprietary tape and adhesive (invisible fixing method),
Level entry ranch slider onto deck,
Waterproofed joists beneath deck to prevent moisture absorption,
Silicone Bronze feature fixings to exterior cladding (in addition to structural connections),
Stainless steel deck screws,
Clear pine custom skirting and clear pine architraves (no finger joins),
2x Powdercoated LED IP Rated up/down lights at entrance,
Luxury grey carpet over underlay,
Design, Carpentry RBW Record of Works & Electrical Certification provided.
Freight additional (or by owner),



