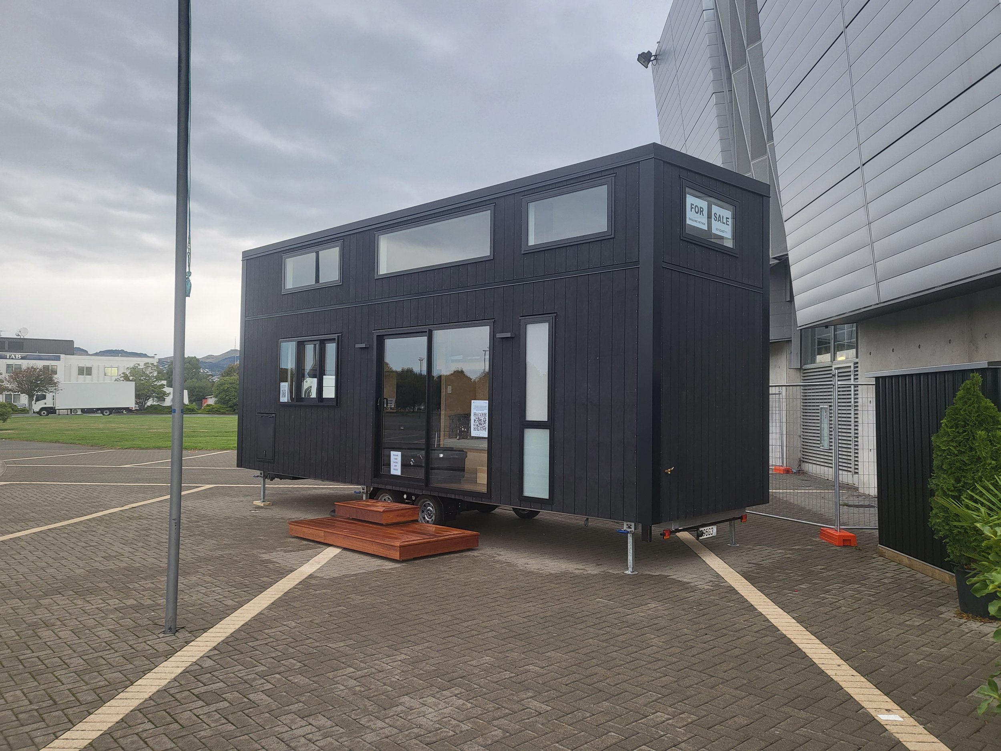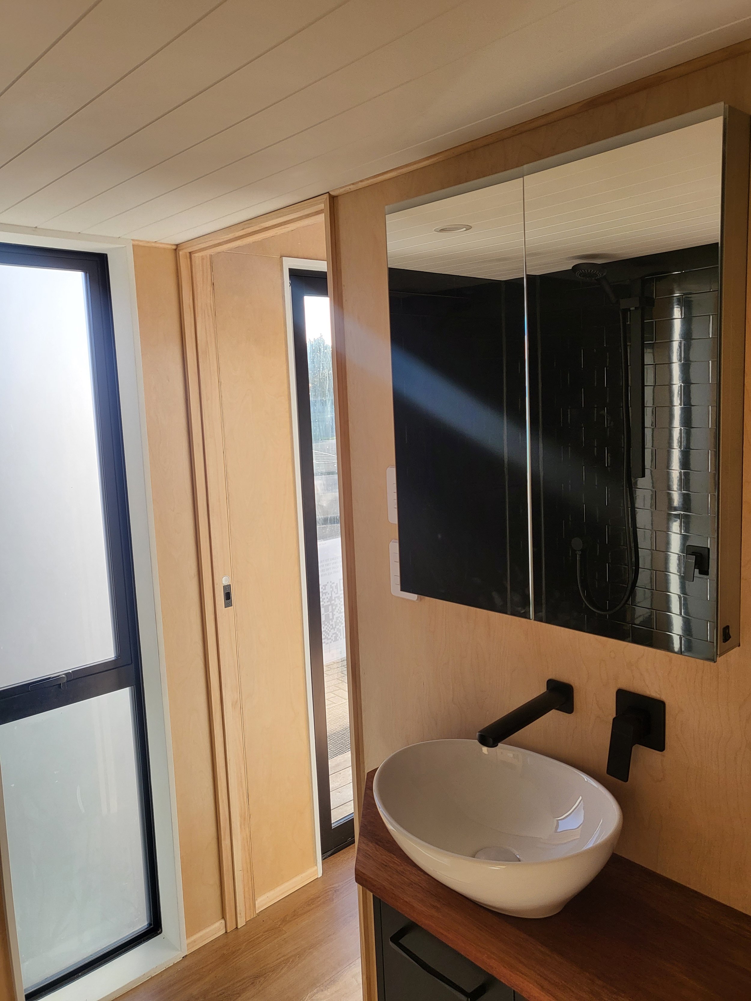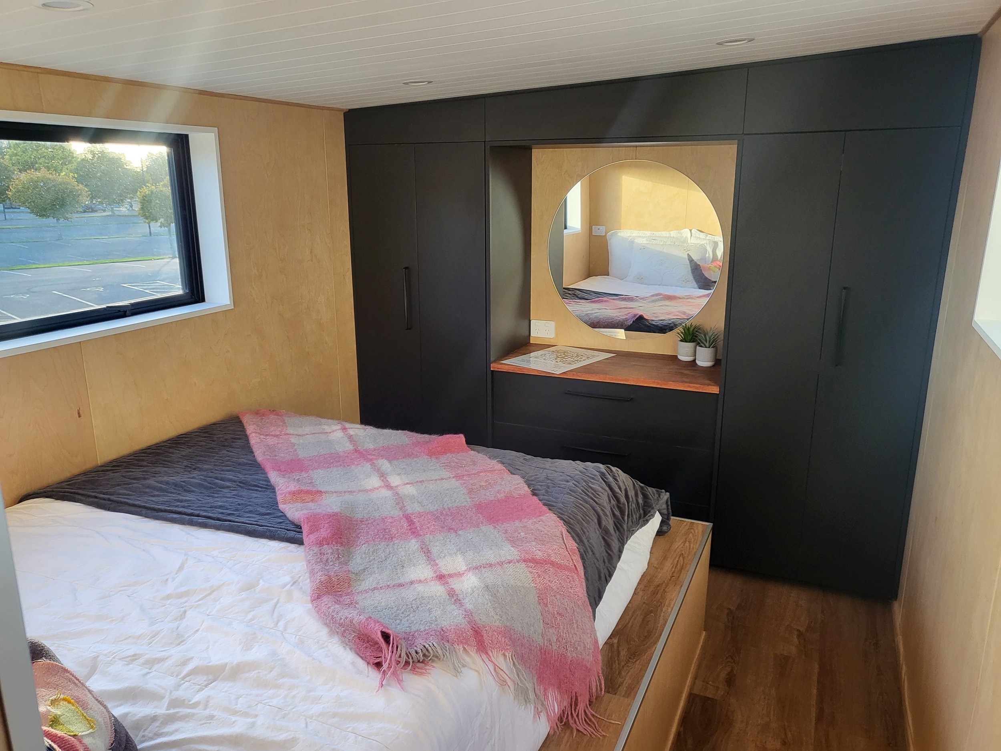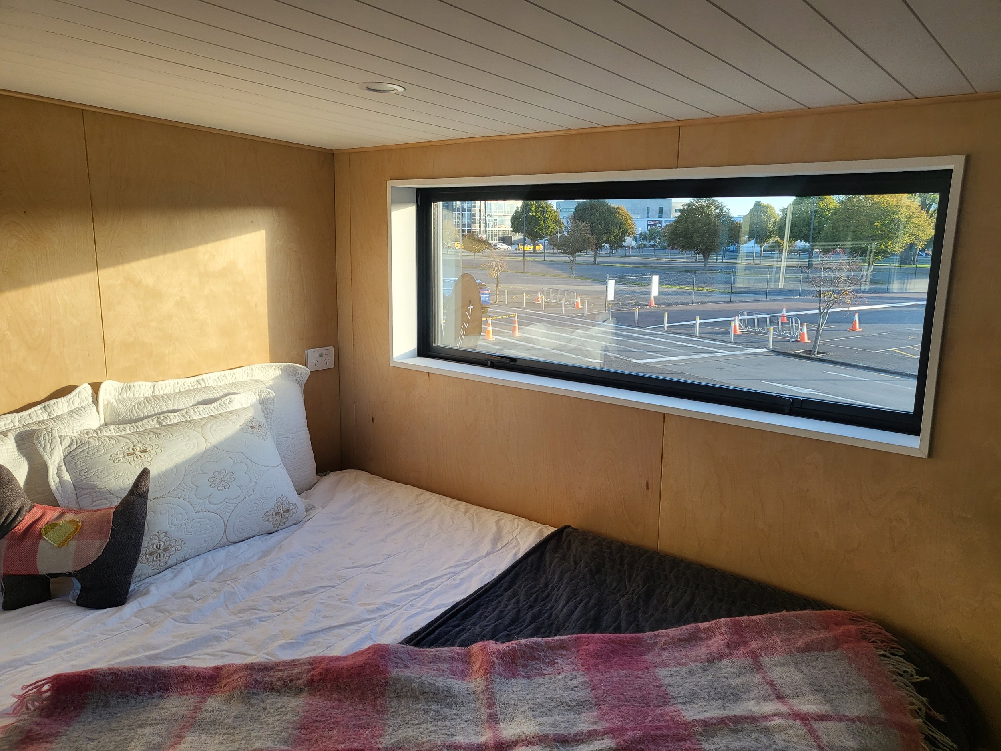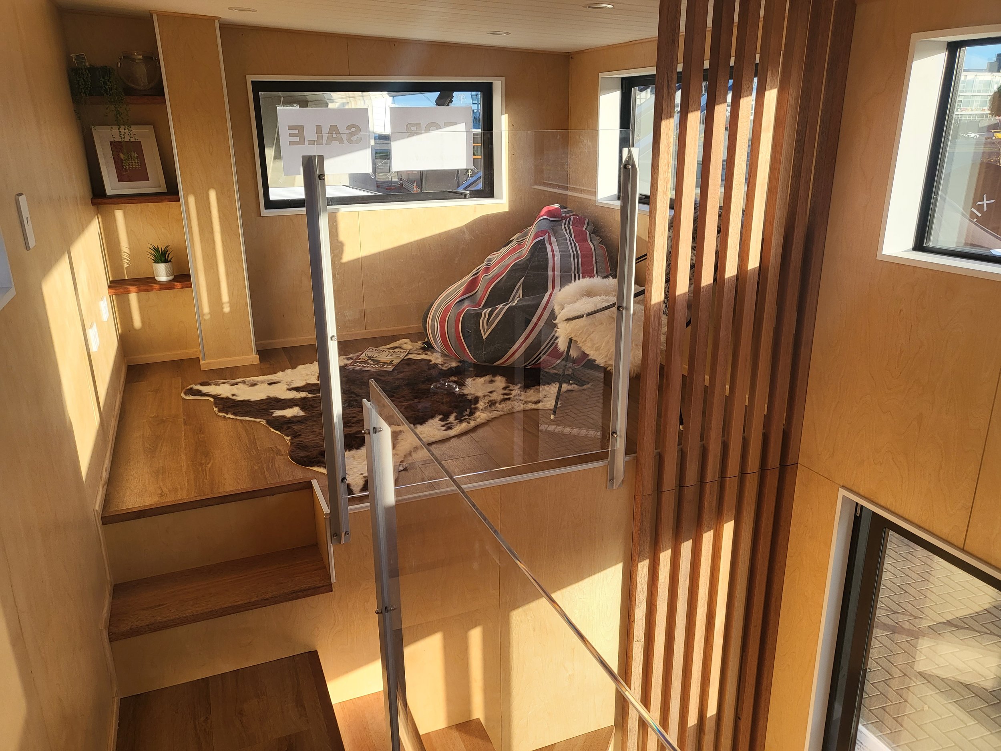
This stunning Tiny Home has hundreds of hours spent on the design and development. For that reason we’ve named this the ITI Marshall Tiny Home, for the wonderful lady who contributed to its conception.
Our brief was to build the best tiny home, with exceptional features and functionality.
We’ll do our best to explain some of the unique features, but it is worth a visit to discuss in detail.
2.5m x 8m x 4.3m Double Storey Tiny Home on wheels
“ITI Marshall Tiny Home”
Features
8.08m long x 2.58m wide x 4.3m high
Custom designed and manufactured Duragal “HELIX” (removable) 3.5T trailer, powder coated black,
Trailer is removable - dropped down draw bar can be attached at either end of the THOW.
Insulated to current H1 Energy efficiency standards,
6x 2,000LB foldaway adjustable levelling props that are a permanent part of the trailer system,
Carter Holt Harvey Ecoply Shadowclad Natural Groove Cladding.
High performing drained cavity over building wrap/thermal break,
89mm light gauge steel framing (light weight & durable), designed for high wind zones,
Two Bedrooms (or master plus living loft),
Full headroom upstairs through walkway & bedroom 1,
Custom designed and manufactured Safety rated balustrade,
Beautiful laminate flooring,
Custom designed and manufactured kitchen, vanity & built-in wardrobes, heavy duty drawer runners,
Joinery Plytech “Soft touch” matt black facings, light-weight, with Soft-close and exquisite finishings!
Kwila benchtops, stainless steel under-bench kitchen sink,
Parmco four burner gas hobs & separate Parmco gas oven (no electrical demand to suit solar),
Wired for future solar installation, onboard capacity for solar battery storage,
The Roofing Store TR5 roofing over heavy duty underlay, fixings to suit very high wind zones,
“Helix” proprietary Colorsteel flashings and above-wall concealed gutter and concealed downpipe,
Concealed distribution board, with 32 Amp power inlet.
Walls, floor designed to exceed NZS3604,
Nulook aluminium double glazed joinery
LED feature & strip lighting throughout. 2x powder coated exterior LED IP Rated up/down lights at entrance,
Lighting and power outlets designed to be upgraded to Schneider Ionic full automation (additional cost),
External hose tap,
Custom designed external hatches to access on-board services & storage,
Rinnai Infinity A16 gas water heater in custom concealed powder coated enclosure,
High finish Birch ply internal wall & linings with arrised edges,
DuraGal SHS subframe with high performing polystyrene insulation with thermal breaks to exceed H1 standards,
2x powdercoated exterior LED IP Rated up/down lights at entrance,
Heated towel rail, LED Vanity cabinet with concealed power outlets,
Exhaust fan & wall heater in bathroom, ceiling extract fan over gas hobs in kitchen,
Little Cracker wood burner with stainless steel flue
900 x 900mm custom shower, black fittings and fixtures
Clivus Multrum CM LP (Low profile) compostable toilet with two chambers included. Terminal vent hidden,
Design, Carpentry RBW Record of Works & Electrical Certification provided.
Freight additional (by owner),



